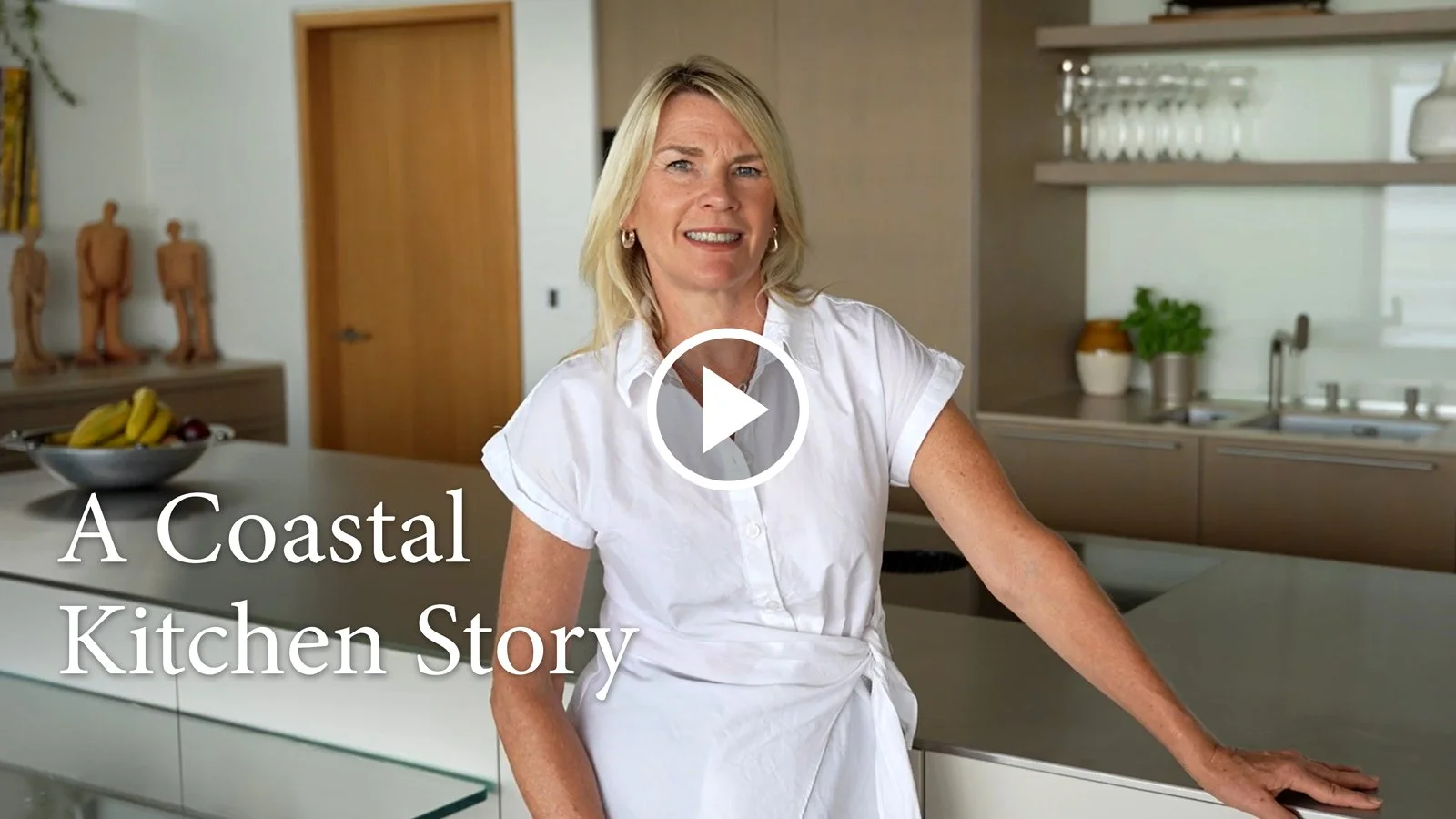Coastal view & oak kitchen
The Brief
The brief for this project was provided by OB Architecture for a brand-new build on the South Coast. Taking full advantage of its coastal location, the design was to include seamless indoor-outdoor dining, allowing the space to open up to the landscape and enhance the connection with nature. Aesthetically, the interior needed to be sympathetic to its surroundings, with a palette inspired by natural tones, textures, and finishes. The clients expressed a strong interest in practical yet elegant design, with key requirements including low-level cabinetry, efficient storage, a full suite of appliances, and high-quality modern fixtures.
The Design
One of the most important design considerations was the home’s stunning natural surroundings. The kitchen layout was carefully oriented to take full advantage of the view. The island and main cooking zone were positioned so that users face out towards the scenery, creating an uplifting connection with the outdoors. This orientation not only enhances the cooking experience with natural light and visual engagement but also encourages social interaction within the space.
The Finished Space
As the design developed, the clients visited our Winchester showroom to review material options in person. They were particularly drawn to one of our displays featuring bulthaup’s Grey Oak and Gravel finishes.
While early considerations included more rustic options like stonewashed oak, the final choice of rough-sawn Grey Oak provided the right balance—introducing texture without being overly literal, and subtly evoking the natural timber tones of the nearby coastal setting. This palette aligned beautifully with their desire for a neutral scheme with subtle textural interest. The perimeter cabinetry was finished in Grey Oak veneer, paired with a ceramic worktop on the sink run. The island was designed with Gravel furniture and a stainless steel worktop, creating both a visual and material contrast to the surrounding cabinetry.
Watch the Full Testimonial
Hear directly from the homeowner about her experience partnering with Hobson’s Choice on this bespoke kitchen, inspired by the beauty of the coast.
The layout preserved an open flow between the main kitchen and a secondary “overflow” area. This space houses a wine cooler, coffee machine, additional preparation space, and the freezer. Keeping these elements outside the primary working triangle allowed the core kitchen functions to remain efficient, streamlined, and visually balanced. The walkthrough into this overflow area features low-level cabinets, with no part of the working triangle intruding, allowing the space to be used for ornaments and artwork, as the clients desired. This area is the first part of the kitchen visible when ascending the staircase and turning into the space, making the end wall a natural focal point.
In the final layout, the sink run and appliance housing were grouped together within a carefully sized niche tailored to the selected cabinetry. This thoughtful design tucked away the more utilitarian kitchen elements, preventing them from dominating the view upon entering the space. Functionality remained a key focus throughout, with the cooking and preparation area around the hob designed to provide generous worktop space and positioned for easy access to both the fridge and condiment storage.
One of the most important design considerations was the home’s stunning natural surroundings. The kitchen layout was carefully oriented to take full advantage of the view. The island and main cooking zone were positioned so that the users face out towards the scenery, creating an uplifting connection with the outdoors. This orientation not only enhances the cooking experience with natural light and visual engagement but also encourages social interaction within the space.
Download our Free ‘How to Plan a Premium BULTHAUP Kitchen Guide’
If you are thinking about a new bulthaup kitchen renovation, it is always advisable to have a conversation with an expert. Their knowledge, expertise and experience can open up new possibilities whilst potentially saving you money, stress and time.
To help you get started, we have put together this guide to help you think about what you want from the new space. This document highlights some of the obstacles you may encounter and the questions you may like to ask designers when you venture out into the world of bulthaup kitchen design showrooms.
Photography by Darren Chung
The DETAILS
Kitchen
bulthaup b3 sink run and base unites in Grey Oak Veneer
bulthaup b3 island in Gravel laminate
bulthaup b3 worktop in Stainless Steel
bulthaup b3 Mixer Tap
Ceralsio Stone Natural 12mm thick Ceramic Worktops
Decoglaze back painted glass splashbacks in Almond
Franke Undermount Sink – Stainless Steel
APPLIANCES
BORA Pure Surface Induction Cooktop with Integrated Extractor
Miele 60cm Single Oven in CleanSteel
Miele Microwave Combination Oven 45cm in CleanSteel
Miele Fully Integrated Dishwasher
Miele Appliances 178cm Built-In Wine Cabinet in Obsidian Black
Siemens Built In NoFrost Freezer
Siemens Built In 177cm Height Built In Single Door Fridge








