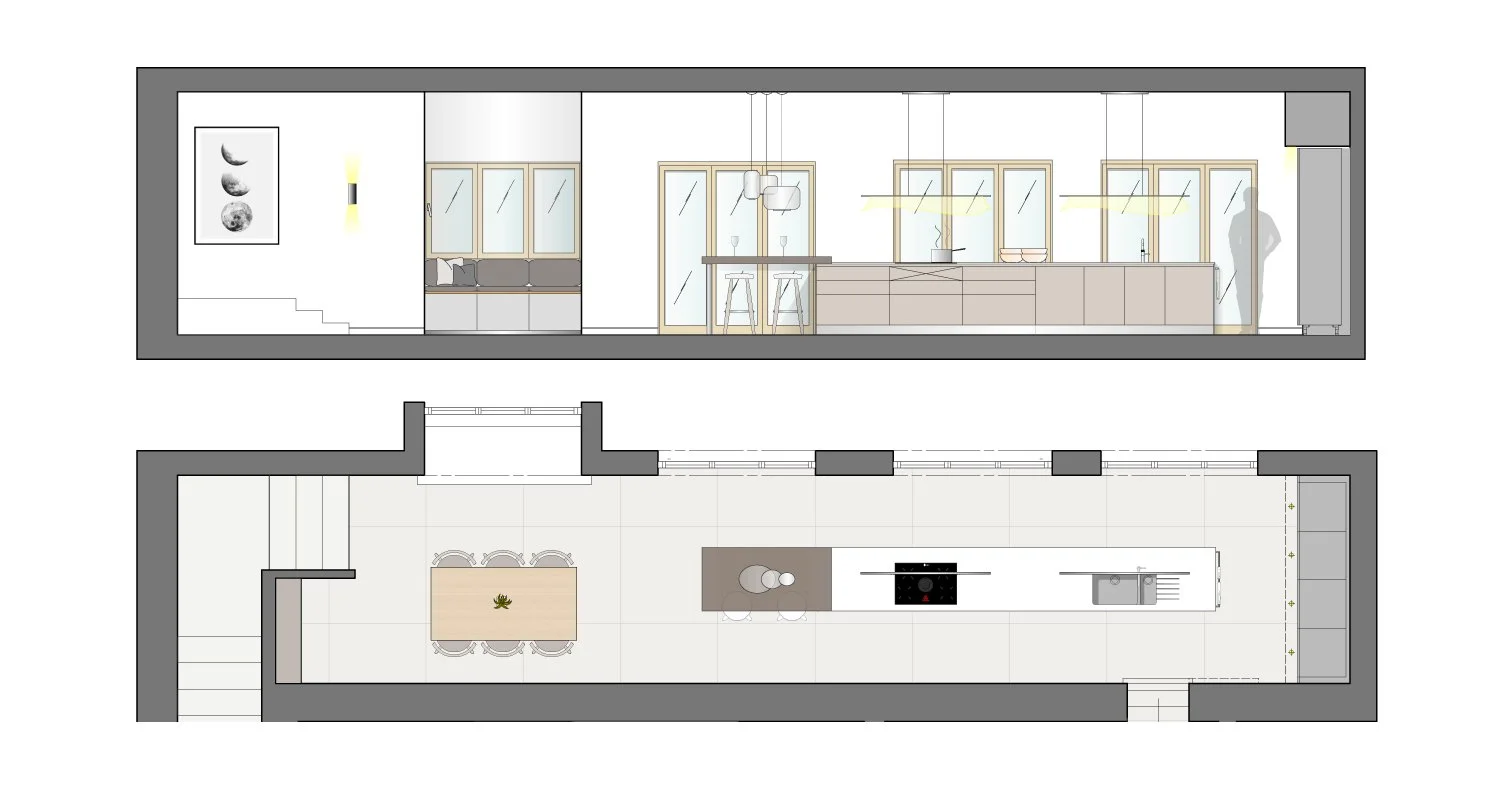Cosy Sunken Kitchen in a Narrow Space
The Brief
When the clients approached Hobson’s Choice, they were faced with a challenging layout: a long, narrow room situated on the lower level of their home. Often described as resembling a “bowling alley,” the space felt disjointed and underutilised despite its potential. The existing kitchen was outdated and tucked into one end of the room, with its working area positioned away from the stunning garden view. The clients wanted to create a warm, welcoming kitchen that would make far better use of the room’s proportions and natural light, while enhancing overall comfort, flow, and functionality.
The Design
The challenge was to transform the long, narrow room into a cosy and inviting kitchen. The design concept centred on “staging” the space by dividing it into clearly defined zones as you move through it: beginning with a dining area with an integrated bar, followed by a window seat, then a breakfast bar, and finally the kitchen. This zoning added depth and character, preventing the room from feeling like a confined, narrow corridor. At the heart of the design sits a slender kitchen island, thoughtfully positioned so users can cook while enjoying the stunning garden view. A soft, earthy colour palette and tactile materials were chosen to “bring the outside in,” creating warmth and harmony within the narrow space.
The Finished Space
The result is a beautifully layered, cosy sunken kitchen in a narrow space—revealed as you descend the stairs. Upon entering, you’re welcomed with a view of the full layout. At the centre sits a long island, generously proportioned to accommodate both a working zone—with hob and sink—and a sociable breakfast bar. The cabinetry is finished in a soft sand grey matte, accented with subtle stainless steel and warm integrated lighting. Along the back wall, a floor-to-ceiling tall bank in a rich clay colour houses the ovens and fridge. This cabinetry adds both functionality and visual depth, helping to widen the room and create balance.
A dining area precedes the kitchen, featuring a Carl Hansen table and chairs set beneath a sculptural designer light. Adjacent to this is a thoughtfully crafted window seat, a perfect spot for a morning coffee while admiring the garden. Tucked into the corner, a bespoke bar area features a softly backlit display, showcasing carefully selected bottles and glassware while adding warmth, depth, and a touch of evening atmosphere to the space.
Positioned directly in front of the bifold doors, the breakfast bar offers the perfect spot to enjoy breakfast while taking in the stunning view beyond. Discreet sockets and task lighting are tucked beneath the breakfast bar for ease and practicality.
Lighting was central to the success of the design. The space features a thoughtful mix of uplighters, slimline task lighting, and statement pendants, all cleverly coordinated through a smart lighting system. The discreet task lighting ensures the pendants take centre stage without overwhelming or cluttering the ceiling, striking a balance between functionality and visual impact. During the day, natural light floods the space through large bifold doors that open out onto the serene countryside, blurring the line between inside and out and further enhancing the kitchen’s warm, open feel.
Photography by Hobson’s Choice
Download our Free ‘How to Plan a Premium Kitchen Guide’
If you are thinking about a new kitchen renovation, it is always advisable to have a conversation with an expert. Their knowledge, expertise and experience can open up new possibilities whilst potentially saving you money, stress and time.
To help you get started, we have put together this guide to help you think about what you want from the new space. This document highlights some of the obstacles you may encounter and the questions you may like to ask designers when you venture out into the world of kitchen design showrooms.
The DETAILS
Kitchen
Carl Hansen Bar stool with walnut oiled legs and seat pad in Thor 377 leather
Carl Hansen Elbow Chair with oak frame, finished in white oil and seat pad in Thor 301 colour leather
Carl Hansen Wishbone chair in oak, white oil finish with black weave seat
Carl Hansen, Oak, white oil, extendable table
Franke Sinks & Taps - Kubus Undermount Sink in Silk Stainless Steel
next125 Sand grey matt velvet island
next125 Tobacco knotty oak tall units
Havwoods Solid reclaimed vertical timber wall cladding in Pine Grey
Porcelanosa Bottega Caliza tiles
APPLIANCES
Bora Pure Induction Cooktop With Integrated Extractor in Black
Liebherr intergrated larder fridge with biofresh
Liebherr integrated freezer with ice maker
Quooker Pro3 Fusion Square in Stainless Steel
Siemens Built In - iQ700 Single Multifunction Oven in Black & Steel
Siemens Built In iQ700 Compact45 Oven With Microwave in Stainless Steel
Siemens Built In - iQ700 Warming Drawer 29cm High in Black








