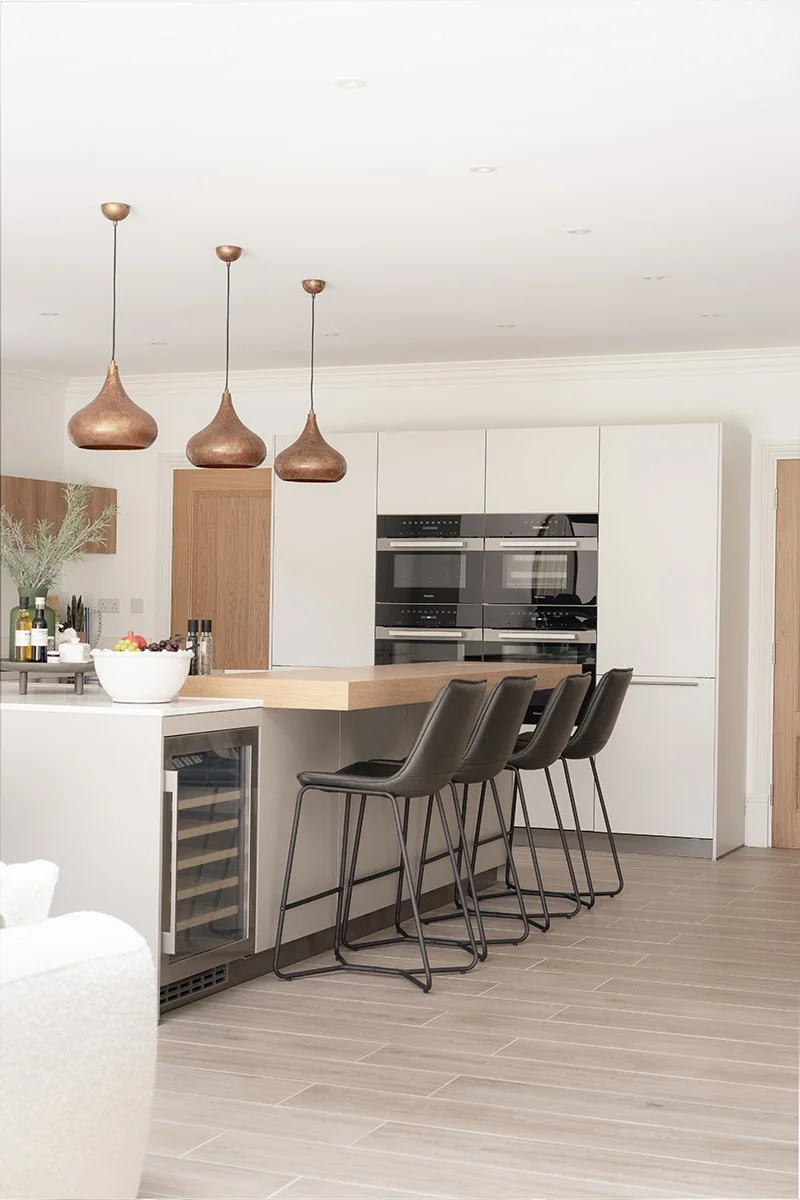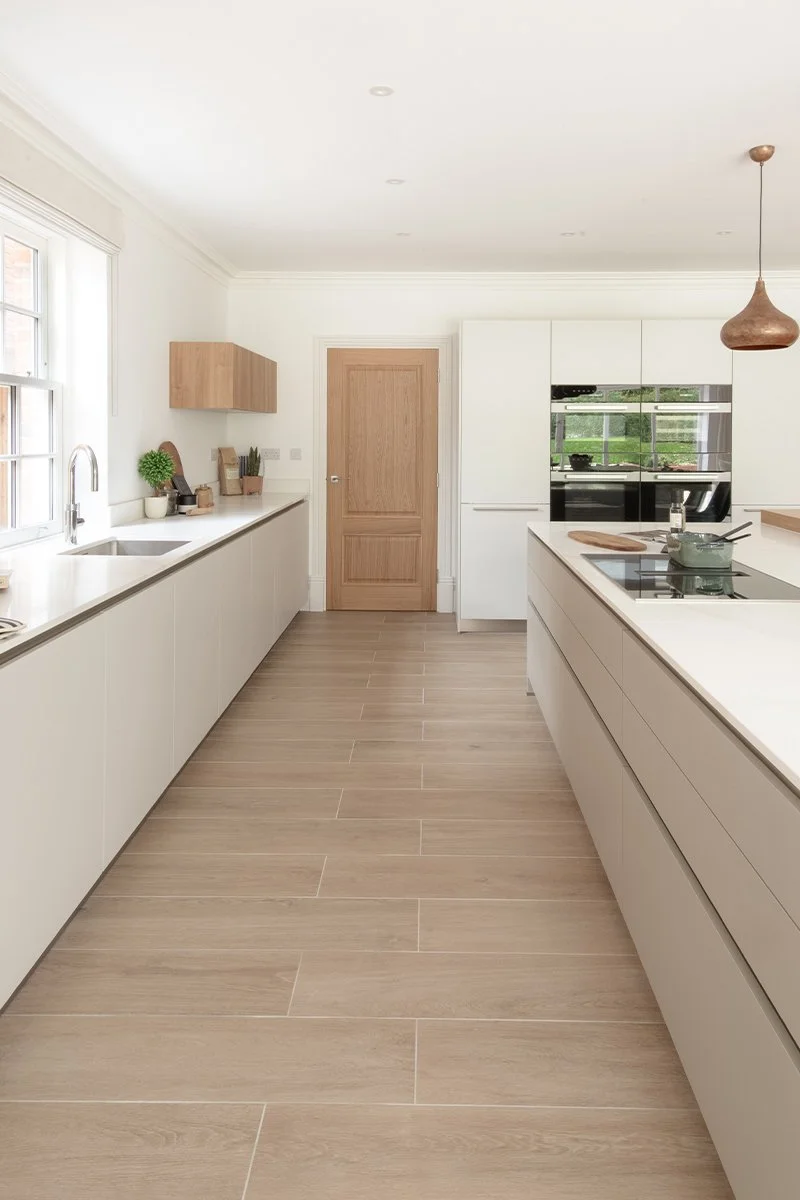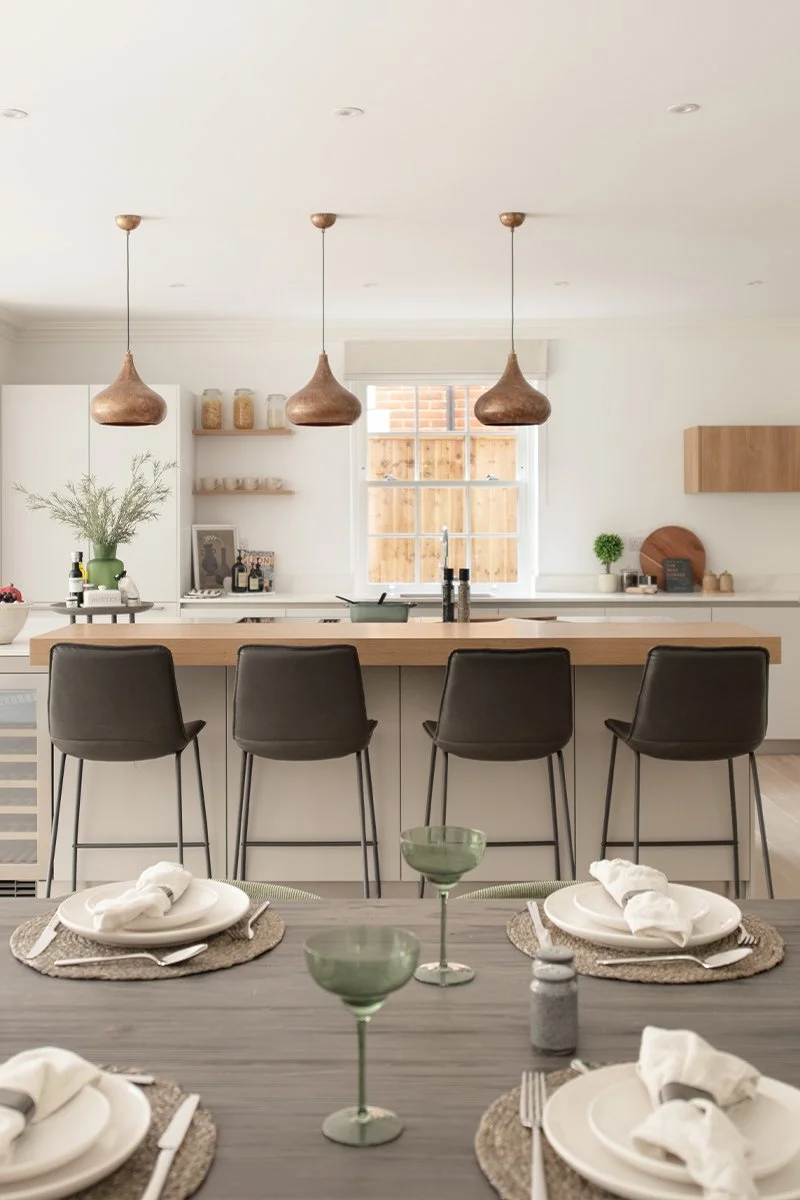Neutral Luxe Kitchen
In collaboration with Millgate Winchester Limited, the objective for this new-build property was clear: to design a kitchen that would immediately increase the home’s value and appeal, even without knowing who the eventual buyer would be. The space needed to feel refined, contemporary, and intentionally composed, the kind of kitchen that makes a viewing memorable and positions the home firmly in the premium market.
Our design approach centred on clarity, balance, and understated sophistication. The open-plan layout called for a kitchen that felt seamlessly integrated into the wider living environment, not just a functional workspace, but a considered architectural feature that enhances the flow and character of the entire home.
We began with a base of soft grey cabinetry to anchor the room in a contemporary yet neutral aesthetic. This was paired with oak-effect accents, used sparingly but deliberately, to introduce warmth and depth without detracting from the kitchen’s clean, modern composition.
The choice of polished quartz worktops elevated the cabinetry and island, bringing a refined sheen and subtle veining that creates a quietly luxurious presence. These surfaces balance beautifully with the laminate finishes, resulting in a palette that feels cohesive, durable, and unmistakably premium.
The island serves as the defining feature of the space, generous in scale, designed for both cooking and conversation, and positioned to complement the home’s open-plan architecture. Storage was maximised throughout to ensure the kitchen supports the demands of family life while maintaining a streamlined aesthetic.
Multiple ovens provide genuine cooking versatility, making the space suitable for families, keen home cooks, or those who love to entertain. The hob with integrated extraction was chosen to maintain clean sightlines and preserve the room’s minimalist feel, avoiding any overhead interruptions within the open layout.
This kitchen offers a refined canvas for the future homeowner: enduring, adaptable, and ready to support a breadth of modern lifestyles. It stands as a space tailored for a new-build property, where thoughtful design and universal appeal converge.
Photography by Hobson’s Choice
Download our Free ‘How to Plan a Premium Kitchen Guide’
If you are thinking about a new bulthaup kitchen renovation, it is always advisable to have a conversation with an expert. Their knowledge, expertise and experience can open up new possibilities whilst potentially saving you money, stress and time.
To help you get started, we have put together this guide to help you think about what you want from the new space. This document highlights some of the obstacles you may encounter and the questions you may like to ask designers when you venture out into the world of bulthaup kitchen design showrooms.
The DETAILS
Kitchen
Schüller Tall units & sink run in Crystal Grey
Schüller Island units in Pebble Grey
Stone System of London: Calacatta Gold 105, Polished Quartz
Franke: Mythos 1.0 Bowl Undermount Sink – Stainless Steel
APPLIANCES
Caple: Undercounter Single Zone Wine Cooler Stainless Steel
Miele 60 cm Single Ovens – CleanSteel x2
Miele VitroLine Microwave Oven – CleanSteel
Miele 45 cm Steam Oven – CleanSteel
Miele 60 cm Fully Integrated Dishwasher (14-place setting)
Miele 2-in-1 Hob with Integrated Countertop Extractor
Quooker Flex Tap
Siemens Integrated Fridge Freezer and Dishwasher






