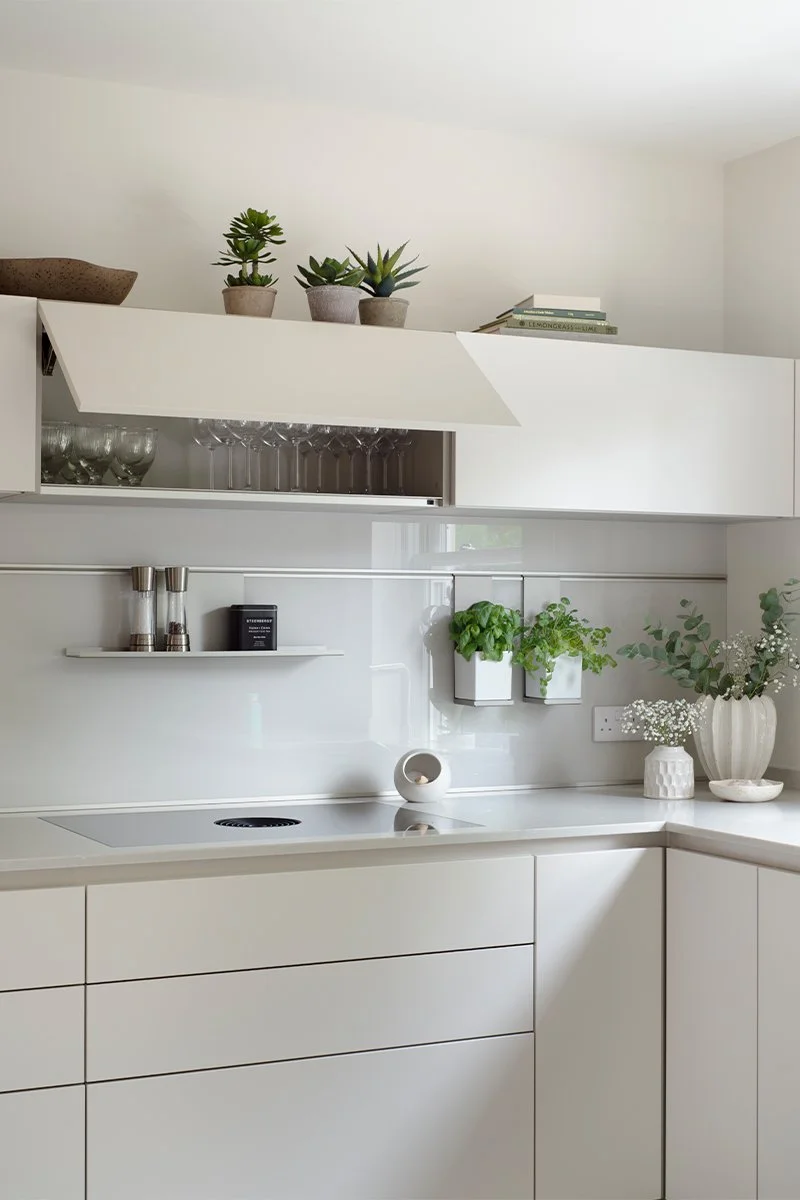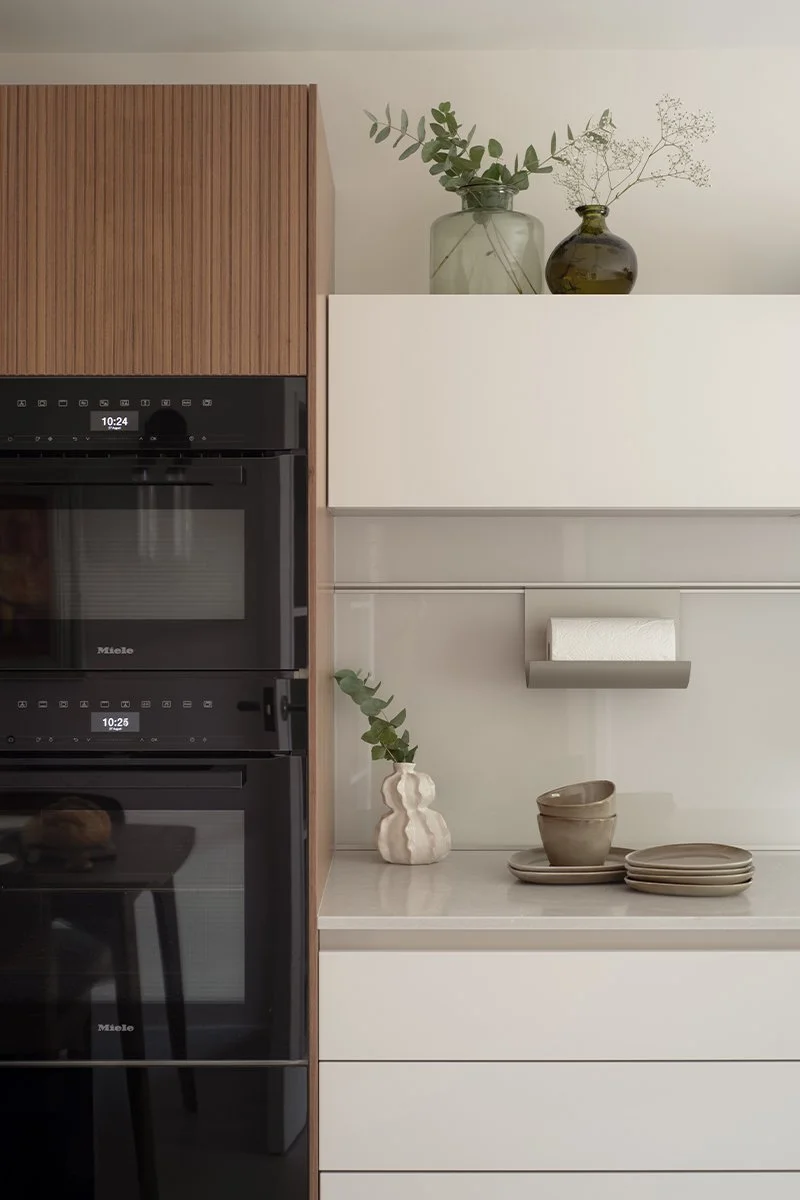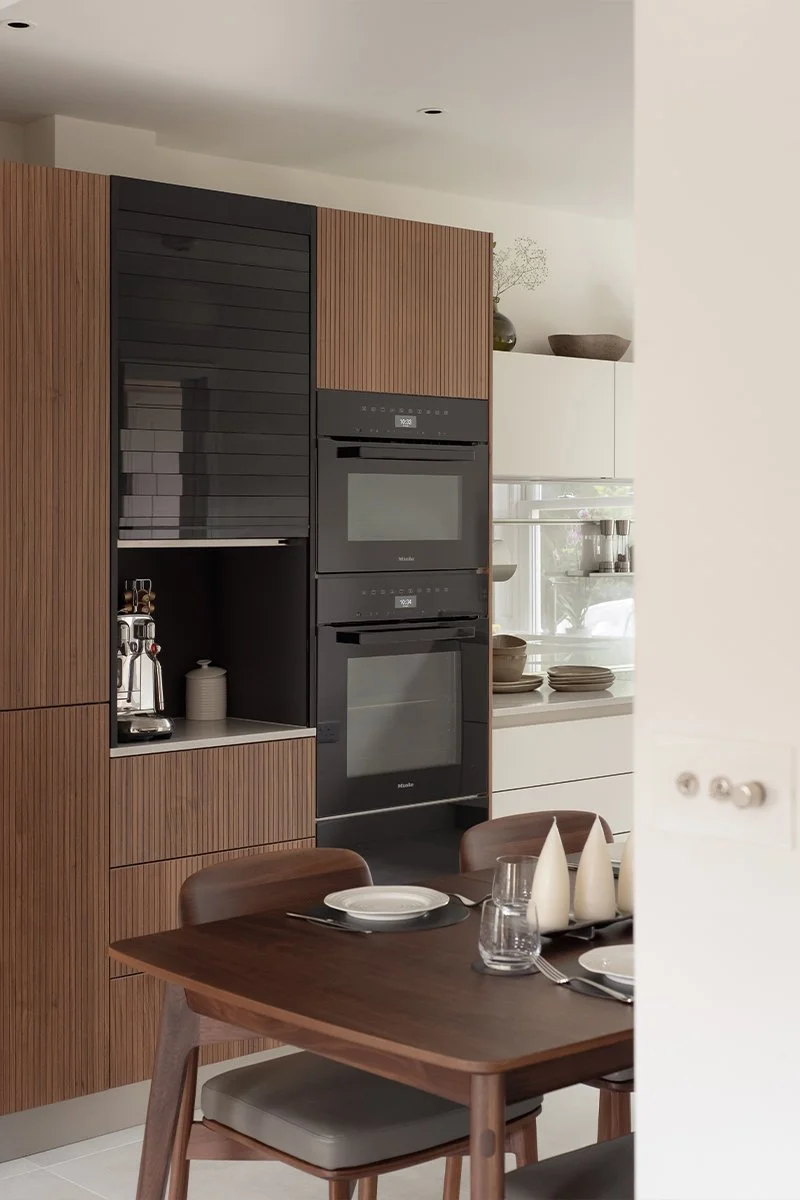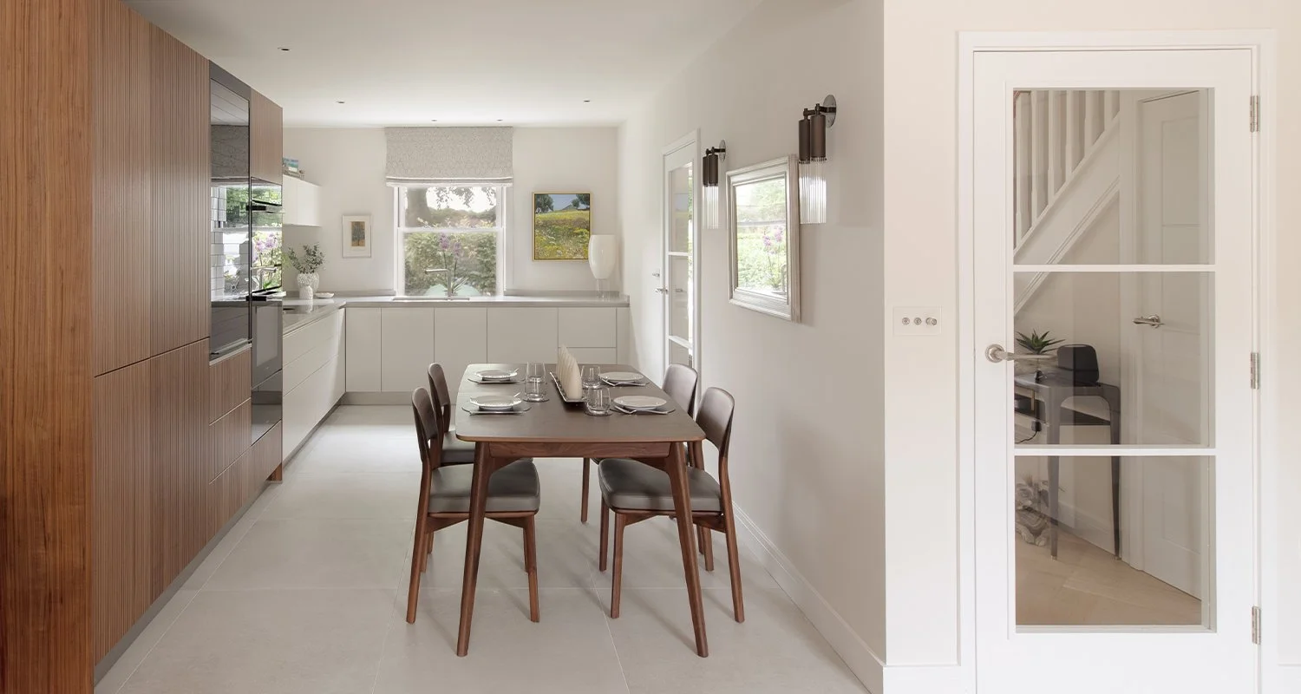Walnut Scandinavian Kitchen
The client, originally from Scandinavia, envisioned a kitchen of muted tones, layered textures, and the warmth of natural wood — minimal, calm, and beautifully practical.
An L-shaped layout with a corner dining table keeps circulation clear while offering a generous, welcoming space to cook and gather. Light floods through the opened-up space, letting the kitchen and living room blend seamlessly as one.
Soft earthy colours, chosen alongside the interior designer, echo throughout the house, while wooden accents and a glass splashback add warmth and practicality. Even the low window became an elegant feature, with a stepped worktop detail creating a handy ledge inside.
Functionality was layered in with the same quiet approach: a Bora Pure downdraft hob for seamless surfaces, carefully placed appliances for easy movement, and clever storage like a roller shutter unit and function rail to keep worktops clear.
Photography by Hobson’s Choice
Download our Free ‘How to Plan a Premium Kitchen Guide’
If you are thinking about a new bulthaup kitchen renovation, it is always advisable to have a conversation with an expert. Their knowledge, expertise and experience can open up new possibilities whilst potentially saving you money, stress and time.
To help you get started, we have put together this guide to help you think about what you want from the new space. This document highlights some of the obstacles you may encounter and the questions you may like to ask designers when you venture out into the world of bulthaup kitchen design showrooms.
The DETAILS
Kitchen
next125 Seashell White Matt Velvet Base Units
next125 Natural Walnut Tall Units
next125 Glass Roller Shutter Unit in Onyx Black
Classico Marble Quartz Worksurface in Brillianza
Decoglaze Glass Splashback in Linen Gloss
APPLIANCES
Bora Pure Induction Cooktop With Integrated Cooktop Extractor
Quooker Pro3 Flex Tap
Miele VitroLine Oven, Warming Drawer in Obsidian Black
Miele Integrated Fridge Freezer and Dishwasher







